 Set back some distance from the busy street on a slight incline overlooking the Elizabeth River, the Andrew Hampton
Set back some distance from the busy street on a slight incline overlooking the Elizabeth River, the Andrew Hampton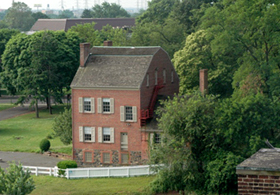 Homestead-St. John’s Parsonage presents a simple elegance, imposing despite its backdrop of commercial and industrial buildings.
Homestead-St. John’s Parsonage presents a simple elegance, imposing despite its backdrop of commercial and industrial buildings.
The building is now occupied by the Union County Office of Cultural and Heritage Affairs, Department of Parks and Recreation. It is a good example of adaptive reuse of a historic structure. St. John’s Parsonage is listed on the State and National Registers of Historic Places.
Early drawings and descriptions indicate that the homestead was once the exclusive occupant of a four-acre town lot extending from its present eastern boundary west to Broad Street, between Pearl Street and the Mill Creek (Elizabeth River) directly across from the second Government House built by New Jersey’s first Governor, Phillip Carteret.
Edwin F. Hatfield and Samuel A. Clark, traditionally recognized in the 19th century as authorities in the early history of this area, both credit Andrew Hampton (Hamton) as the original owner-builder. Other reference includes an entry in an account book dated 1696 by the Rev. John Harriman of the First Presbyterian Church in which he bills Hampton for “glass for ye brick house . . . ”
Andrew Hampton
What little is known about Andrew Hampton (Hamton, Hemton, Hamtone) is mostly based on Hatfield’s list of Associates of the Elizabethtown settlement. He writes, “Andrew Hampton was in Elizabethtown as early as April 12,1688 when he administered on an estate; perhaps earlier. Tradition (not very good authority) says, that he . . . was a tailor and eloped from Scotland, with Lady Margaret Commin . . . it is more probable that he came here from the old hive – Southhampton, L.I.”
The Rev. Samuel A. Clark in his History of St. John’s Church, which predates Hatfield’s work by 11 years, referred to Andrew as “Sir Andrew Hampton.” There is no other reference to a titled Andrew Hampton. That he was held in high esteem is attested to in various ways: he was a member of the committee to regulate the highways of the county, which then consisted of what is now Union and Essex Counties. He was also selected as Deputy to the Council on December 1, 1696.
Thomas Clarke, grandfather of Abraham Clark, the signer of the Declaration of Independence, in a will dated January 8,1709, referred to Hampton as, “My very trusty friend – Andrew Hampton.” Hampton was also called on to appraise the estate of William Robinson, “Doctor of Physick,” of Rahway (now Clark) on June 2,1693.
Architecture
The present structure of the Homestead-Parsonage is a well restored example of a Federal style building. This house, or portions of it, served as the parsonage to St. John’s Episcopal Church, Elizabeth, from 1750 to 1875. The earliest house on this site, on the banks of the Elizabeth River, was built in 1696 or 1697, probably by Andrew Hampton.
The façade of the main house is in Flemish bond brick work and the sides, rear and all of the wing are laid in common bond brickwork. The main section of the house has a gambrel roof. The main section is 2 1/2 stories tall with a full basement. It is a three bay, side hall plan Federal house with a wing to the west side. The 1 1/2 story wing gives the building a “step down” silhouette. That, and the floor plan, are hallmarks of a typical domestic building for this area of New Jersey in the 18th and 19th centuries.
There is no known description of the first building on the site, the Hampton Homestead, but a woodcut illustration in Clark’s History of St. John’s Church indicates a one and one half story dwelling. The building material is not clearly identifiable. Brick is indicated in Rev. John Harriman’s 1696 bill, “for mending glass for ye brick house.” Rev. Harriman was commercially enterprising for a minister and his reference to a brick house is reliable.
After Andrew
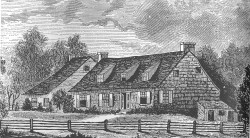
The next owner of note appears in a 1749 indenture between the wardens of St. John’s Church and John Emmott. In it Emmott and his wife Mary conveyed the house and lot to the wardens, “for the sum of 162 pounds Jersey money, at eight shillings the once.” The house and lot were intended to provide a “parsonage and glebe” for the rectors of St. John’s. “Glebe” is old English for church land usually assigned to a minister. Most of the minister’s family sustenance was grown on the land.
In 1750, young Thomas Bradbury Chandler became the minister at St. John’s. Shortly afterward, he married Jane Emmott, daughter of John and Mary, and the couple moved into her former home. After St. John’s Church received its charter, the property was transferred to the corporation. An addition to the house was made at that time.
Referring to the addition on July 5, 1765, Rev. Chandler wrote, “they (the congregation) have lately raised a subscription for enlarging the parsonage house…they have been as generous as I could well desire.” This addition is most likely the present-day wing or small-er section on the west side of the house. One of the early pastors wrote “the addition con-tains the present study and dining room.”
This enlargement in 1765, seemed to accommodate the needs of the parsonage’s occupants until the early 1800’s.
School and Mission House
In 1817, during the ministry of the Rev. John Churchill Rudd, the Parsonage House was extensively remodeled. The cost was $3,000 and the work, according to Mr. Rudd, resulted in “a commodious and substantial brick edifice.”
The building became a missionary house after a 1879 contribution of $5,000 for “complete repairs” was made by Chancellor Benjamin Williamson, as a “Memorial Easter Offering.” It continued as a convalescent and mission house until it passed out of the church’s hands when it was sold in 1902, “the proceeds to apply toward a new parish building.”
1902 to present
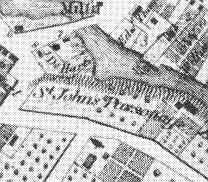 The old parsonage was purchased in 1902 by Italian immigrant Pasquale Girolamo, reflecting the ever changing ethnic makeup of Elizabeth. In 1919, Carmelo Tavormina, his wife and Rose Genova, a widow, became its owners. In 1940, Rose Genova was its occupant and sole owner at the time of the Historic American Building Survey. Until 1953, the occupant-owners lived in three separate apartments. The basement and first floor were eight rooms and there were five rooms in each of the second and third floor apartments. The rear of the house had a three decked porch.
The old parsonage was purchased in 1902 by Italian immigrant Pasquale Girolamo, reflecting the ever changing ethnic makeup of Elizabeth. In 1919, Carmelo Tavormina, his wife and Rose Genova, a widow, became its owners. In 1940, Rose Genova was its occupant and sole owner at the time of the Historic American Building Survey. Until 1953, the occupant-owners lived in three separate apartments. The basement and first floor were eight rooms and there were five rooms in each of the second and third floor apartments. The rear of the house had a three decked porch.
Additions and new construction through the years of the 18th and 19th centuries altered the house in many ways, In 1960, the Elizabethtown Historical Foundation acquired the homestead-parsonage and restored it to reflect the appearance of the house in the 1817-1820 period.
That the Foundation’s work was successful is indicated by a citation in a special issue on Elizabeth by the magazine Architecture in New Jersey describing “The Hampton House . . . as ‘light and graceful . . .’ . . . an overall feeling of refinement.”
The Andrew Hampton Homestead–St. John’s Parsonage is an invaluable reminder of a simpler time. It is important in the religious and secular history of Elizabeth and, indeed, in the history of Union County and New Jersey.
Historic Datestones
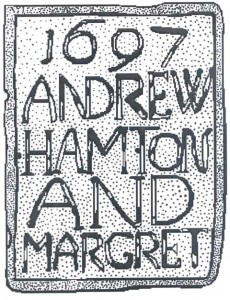 A feature of both architectural and historical interest worth noting is the building’s two corner
A feature of both architectural and historical interest worth noting is the building’s two corner 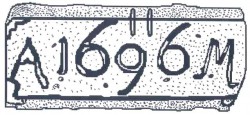 datesetones. Datestones are extremely rare in this part of New Jersey. The two stones shown in the illustration are unique in their public display of joint ownership of a dwelling by husband and wife.
datesetones. Datestones are extremely rare in this part of New Jersey. The two stones shown in the illustration are unique in their public display of joint ownership of a dwelling by husband and wife.
Research has indicated no others at so early a date. According to a Historic American Building Survey in 1940, the stones were in the foundation through all the additions to 1857.
